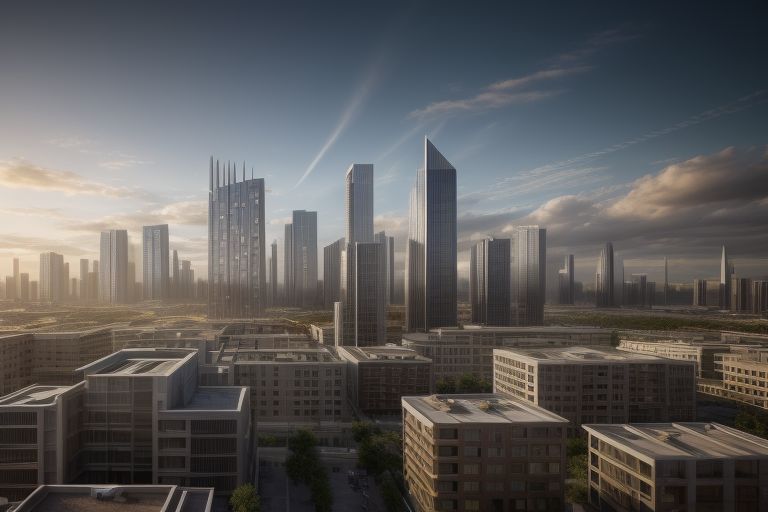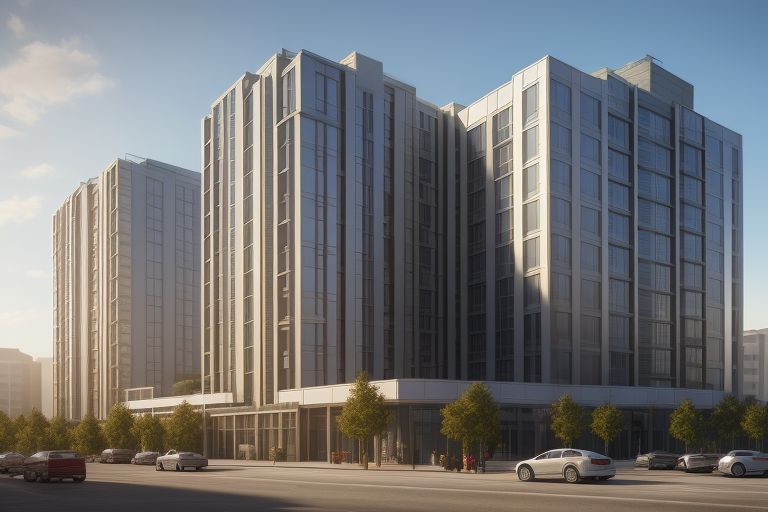- [email protected]
- +254 723 065019
- Mon - Sat 9:00 AM - 5:00 PM
- Login or Register
- Favorites
9.1 Case Study Analysis: Sustainable Building Projects
Lesson 9.1: Case Study Analysis: Sustainable Building Projects
Welcome to Lesson 9.1, where we will delve into the practical applications of sustainability in building design through detailed case studies. In this lesson, we will explore a range of real-world examples that showcase innovative and effective sustainable building projects. By analyzing these case studies, you will gain valuable insights into how sustainable practices are implemented across different types of buildings and environments.
Our focus will be on understanding the strategies and technologies used to achieve sustainability goals, examining the challenges faced and solutions applied, and evaluating the overall impact of these projects. Through this analysis, you will see how theoretical principles of sustainability are translated into practical, successful projects, providing you with a deeper understanding of what makes a building truly sustainable.
Let’s embark on this exploration of sustainable building projects to uncover best practices, lessons learned, and inspiration for future projects.
Objective:
By the end of this lesson, learners will:
- Analyze Real-World Case Studies: Examine a variety of sustainable building projects to understand how sustainability principles are applied in practice.
- Evaluate Strategies: Assess the strategies and technologies used in these projects to achieve sustainability goals, including energy efficiency, resource management, and environmental impact.
- Assess Outcomes: Analyze the results of these sustainable building projects, including their performance in terms of energy savings, environmental benefits, and overall success.
- Identify Best Practices and Challenges: Recognize the best practices that led to successful outcomes and understand the challenges faced during the implementation of sustainable construction techniques.
This comprehensive analysis will provide valuable insights into effective strategies for sustainable building design and implementation, equipping learners with knowledge to apply in their own projects and future endeavors.
1. Introduction to Case Study Analysis
In this section, we delve into the essential process of case study analysis, focusing on its application within sustainable building projects. Case study analysis involves a detailed examination of specific real-world examples to uncover insights and lessons that can inform future practices.
Through the study of various sustainable building projects, we will explore how different strategies and technologies have been implemented to achieve environmental and operational goals. By analyzing these cases, learners will gain a deeper understanding of the practical challenges and successes associated with sustainable construction.
This approach not only highlights the effectiveness of different methods but also provides a critical perspective on the factors contributing to the success or difficulties of sustainable projects. The aim is to equip learners with the analytical skills needed to assess and apply these insights to their own work, fostering a more informed and strategic approach to sustainable building practices.
Key Points:
a. Purpose of Case Studies:
-
- Practical Insights: Case studies offer valuable practical insights by showcasing how sustainable building practices are applied in real-world projects. They provide concrete examples of how various strategies and technologies have been implemented, demonstrating their effectiveness and providing a real-world context for theoretical concepts.
- Illustration of Strategies: Through case studies, learners can see the application of different sustainability strategies in action. This includes understanding how energy efficiency measures, renewable energy systems, and green building materials contribute to the overall sustainability of a project.
- Lessons Learned: Case studies highlight both successes and challenges encountered during the project. By examining what worked well and what did not, learners can draw lessons that are applicable to future sustainable building projects. This reflection helps in identifying best practices and avoiding common pitfalls.
b. Structure of Analysis:
-
- Project Overview: Each case study begins with an overview of the project, including its objectives, scope, and key characteristics. This sets the context for understanding the sustainability goals and the project’s overall vision.
- Sustainability Strategies: The analysis covers the specific strategies and technologies employed in the project to achieve sustainability goals. This includes details on energy efficiency measures, waste management practices, water conservation, and use of sustainable materials.
- Outcomes: Learners will evaluate the results of the sustainability strategies implemented, assessing their effectiveness in achieving the project’s goals. This includes examining energy savings, reduced environmental impact, and improvements in occupant comfort and well-being.
- Challenges: Each case study addresses the challenges faced during the project, such as technical difficulties, budget constraints, or regulatory hurdles. Understanding these challenges helps in identifying solutions and strategies to overcome similar issues in future projects.
By analyzing these key aspects, learners will develop a comprehensive understanding of how sustainable building practices are applied and assessed in real-world scenarios, ultimately enhancing their ability to implement effective sustainability measures in their own projects.
Reflection Element:
Reflect on what we can learn from analyzing successful sustainable building projects, and how can these lessons be applied to future projects.

2. Case Study 1: The Edge, Amsterdam
In this section, we will delve into one of the most renowned examples of sustainable building design: The Edge in Amsterdam. This state-of-the-art office building is celebrated for its innovative approach to sustainability and its integration of advanced technologies to create a highly efficient and environmentally friendly workspace.
The Edge exemplifies the modern intersection of sustainability and cutting-edge technology, and serves as an important case study for understanding how advanced building techniques can be employed to achieve exemplary environmental performance. By exploring this case study, learners will gain insights into the strategies and technologies that contribute to its success and learn about the challenges faced during its development.
We will examine the following aspects of The Edge:
- Project Overview: Understanding the goals, scale, and design principles behind The Edge.
- Sustainability Strategies: Analyzing the specific measures and technologies used to enhance the building’s energy efficiency and sustainability.
- Outcomes: Evaluating the performance of these strategies in terms of energy savings, environmental impact, and occupant satisfaction.
- Challenges: Identifying and discussing the obstacles encountered during the planning and construction phases and how they were addressed.
This case study will provide learners with a comprehensive look at one of the most ambitious and successful sustainable building projects to date, offering valuable lessons and best practices that can be applied to future projects.
Project Overview:
a. Description:
-
- Location: Amsterdam, Netherlands
- Type: Office Building
The Edge, located in Amsterdam, Netherlands, is renowned for its groundbreaking approach to sustainability and energy efficiency. As an office building, it stands out for its innovative integration of advanced technologies and green design principles, setting a benchmark for modern, eco-friendly commercial spaces.
Key Features:
-
- Technology Integration: The Edge leverages cutting-edge technology to optimize energy use and enhance building performance. This includes smart systems for lighting, heating, and cooling, all designed to work seamlessly together to maximize efficiency.
- Sustainable Design: The building incorporates a range of sustainable design elements, from its energy-efficient HVAC systems to its use of recycled and sustainable building materials. These features contribute to its minimal environmental impact and high ratings in sustainability.
- Energy Efficiency: The Edge is a prime example of energy efficiency in action, using renewable energy sources and smart technologies to significantly reduce its overall energy consumption.
- Environmental Responsibility: By adhering to strict environmental standards and achieving high sustainability certifications, The Edge exemplifies a commitment to environmental responsibility and sets a high standard for future sustainable building projects.
b. Sustainability Strategies:
1. Energy Efficiency:
-
- Solar Panels: The Edge is equipped with extensive arrays of solar panels, which harness solar energy to power the building and significantly reduce dependence on external power sources. This renewable energy approach not only lowers operational costs but also contributes to the building’s overall energy efficiency.
- Energy-Efficient HVAC Systems: The building features advanced HVAC systems that incorporate smart controls and adaptive technology. These systems optimize heating, ventilation, and air conditioning to maintain indoor comfort while minimizing energy use. By responding to real-time conditions and occupancy patterns, the HVAC systems enhance overall energy efficiency.
- Smart Lighting Controls: Automated lighting systems in The Edge adjust according to occupancy levels and natural light availability. This dynamic adjustment helps in reducing energy consumption, as lights are only on when needed and at the appropriate intensity, contributing to substantial energy savings.
2. Building Materials:
-
- Recycled and Sustainable Materials: The construction of The Edge utilizes recycled and sustainably sourced materials. This includes low-impact construction materials and high-performance insulation, which not only reduce the environmental footprint but also enhance the building’s durability and energy efficiency.
- Green Roofs: The building incorporates green roofs that offer multiple benefits, including improved insulation, enhanced urban biodiversity, and effective stormwater management. The green roofs contribute to energy savings by reducing heat absorption and provide additional environmental benefits by supporting plant life and wildlife.
3. Water Management:
-
- Rainwater Harvesting Systems: The Edge employs rainwater harvesting systems to capture and repurpose rainwater for non-potable uses such as irrigation. This approach helps in reducing the building’s overall water consumption and supports sustainable water management practices.
- Low-Flow Fixtures: The installation of low-flow water fixtures throughout the building minimizes water usage without compromising performance. These fixtures contribute to overall sustainability by reducing water waste and supporting efficient water use.
4. Indoor Environmental Quality:
-
- Maximizing Natural Light: The design of The Edge includes large windows and other architectural elements that maximize the use of natural light. This not only enhances the occupants’ well-being by providing a pleasant and well-lit working environment but also reduces the need for artificial lighting, contributing to energy efficiency.
- Low-VOC Materials: To ensure a healthy indoor environment, The Edge utilizes low-VOC (volatile organic compounds) materials in its construction and finishing. These materials help to improve indoor air quality by minimizing the release of harmful chemicals, thereby creating a healthier workspace for occupants.
c. Outcomes:
1. Performance:
The Edge exemplifies exceptional energy performance, achieved through a combination of cutting-edge design and sustainable technologies. The building’s extensive solar panel arrays generate a substantial amount of renewable energy, while its advanced HVAC systems and smart lighting controls contribute to minimizing overall energy use. As a result, The Edge produces more energy than it consumes, demonstrating a net-positive energy balance. This impressive performance not only underscores the effectiveness of its sustainability strategies but also sets a high standard for energy efficiency in contemporary office buildings. The Edge serves as a model for how integrated design and technology can lead to significant reductions in energy consumption and contribute to a more sustainable built environment.
2. Certifications:
The Edge has been recognized with two of the highest sustainability certifications in the industry: LEED Platinum and BREEAM Outstanding. These accolades signify the building’s exceptional performance in environmental and energy efficiency standards.
-
- LEED Platinum: Awarded by the U.S. Green Building Council, LEED Platinum represents the pinnacle of sustainable building certification. This designation reflects The Edge’s outstanding achievements in energy efficiency, water conservation, and the use of sustainable materials. It acknowledges the building’s commitment to reducing its environmental footprint while providing a high-quality indoor environment.
- BREEAM Outstanding: Granted by the Building Research Establishment, BREEAM Outstanding is the highest BREEAM rating, recognizing buildings that demonstrate exceptional sustainability performance. This certification highlights The Edge’s excellence in areas such as resource management, indoor environmental quality, and overall environmental impact.
These certifications underscore The Edge’s dedication to implementing rigorous sustainability practices and achieving top-tier standards in the green building sector.
d. Challenges:
1. Complex Integration:
One of the primary challenges faced during the development of The Edge was the integration of various advanced sustainable technologies and systems. Coordinating the installation and operation of solar panels, energy-efficient HVAC systems, smart lighting controls, and other components required meticulous planning and execution. Ensuring that these diverse systems worked harmoniously together demanded significant technical expertise and project management skills.
2. Cost:
The initial financial investment for implementing cutting-edge technologies and using sustainable materials was substantial. The cost of advanced HVAC systems, high-performance insulation, green roofs, and other eco-friendly features represented a considerable outlay. Despite the high upfront expenses, the long-term operational savings and enhanced energy performance have proven to be worthwhile, demonstrating that the benefits of sustainability can outweigh the initial costs.
This overview of The Edge illustrates the innovative strategies employed to overcome these challenges and achieve impressive sustainability outcomes. The lessons learned from these experiences offer valuable insights for future sustainable building projects, showcasing the potential for successful implementation of advanced green technologies and practices.
Reflection Element:
Reflect on the effectiveness of the sustainability strategies used in The Edge and think about how they contribute to the building’s overall performance.
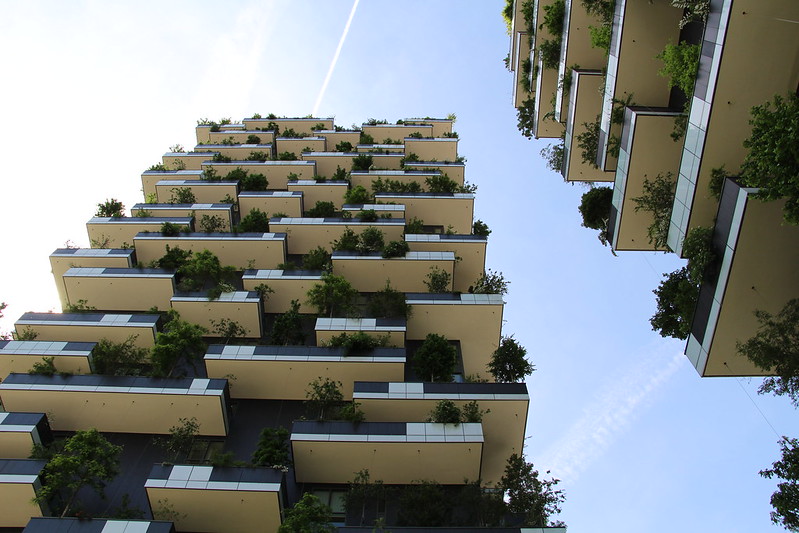
© Copyright Fred Romero and licensed for Attribution 2.0 Generic under this Creative Commons Licence.
3. Case Study 2: Bosco Verticale, Milan
In this section, we will explore the innovative sustainable design and environmental impact of Bosco Verticale, or the Vertical Forest, located in Milan, Italy. This remarkable residential project is known for its distinctive vertical gardens and its contribution to urban sustainability. The Bosco Verticale not only showcases an advanced approach to integrating nature into high-density urban environments but also demonstrates how green architecture can address challenges related to air quality, biodiversity, and energy efficiency. We will delve into the project’s unique features, sustainability strategies, and the outcomes it has achieved, providing a comprehensive understanding of how urban forestry can be incorporated into modern building design.
Project Overview:
a. Description
-
- Location: Milan, Italy
- Type: Residential Towers
Key Features:
-
- Vertical Integration of Greenery: Bosco Verticale, or the Vertical Forest, is a pioneering residential project consisting of two high-rise towers renowned for their extensive integration of greenery. This development features approximately 9,000 trees and 13,000 plants distributed across the building façades, creating a dynamic vertical ecosystem within Milan’s urban landscape.
- Innovative Design: The towers are designed to blend residential living with lush, vertical gardens, setting a new standard for urban architecture. This design not only enhances the visual appeal of the high-rises but also provides ecological benefits, including improved air quality and reduced urban heat island effect.
- Environmental Impact: The inclusion of significant vegetation contributes to urban biodiversity, offering habitats for birds and insects and improving the overall environmental quality of the area. Bosco Verticale represents a significant step towards integrating nature into high-density urban environments.
- Urban Enhancement: By creating a green vertical landscape, Bosco Verticale enhances the social and environmental quality of urban living. This approach highlights the potential for high-rise buildings to contribute positively to their surroundings while addressing sustainability challenges.
b. Sustainability Strategies
1. Green Building: Bosco Verticale features an impressive integration of over 9,000 trees and 13,000 plants on its façades. This extensive greenery serves multiple functions:
-
- Aesthetic Enhancement: The lush vegetation dramatically improves the visual appeal of the towers, offering a striking contrast to the urban landscape.
- Air Quality Improvement: The plants act as natural air filters, absorbing pollutants and releasing oxygen, which helps to purify the air in the surrounding area.
- Urban Heat Island Mitigation: The vegetation reduces the urban heat island effect by providing natural shade and cooling, which lowers surrounding temperatures.
- Natural Insulation: The greenery contributes to the building’s insulation, helping to regulate indoor temperatures and reduce the reliance on artificial cooling systems.
2. Energy Efficiency: The towers are designed with high-performance insulation and advanced shading systems:
-
- Insulation: The insulation helps to maintain stable indoor temperatures by reducing heat transfer, which decreases the need for heating and cooling.
- Shading Systems: These systems limit solar gain and glare, further reducing the energy required to cool the buildings. This design strategy contributes to overall energy efficiency and sustainability.
3. Biodiversity: Bosco Verticale enhances urban biodiversity through its vertical gardens:
-
- Habitat Creation: The greenery provides habitats for a variety of birds and insects, supporting urban wildlife and promoting ecological balance.
- Species Support: The towers foster a diverse range of plant and animal species, enriching the urban ecosystem and enhancing the ecological value of the city.
These sustainability strategies demonstrate Bosco Verticale’s commitment to creating a greener, more sustainable urban environment while addressing key environmental and energy challenges.
c. Outcomes
1. Performance:
-
- Reduction in Air Pollution: The extensive greenery of Bosco Verticale significantly contributes to lowering air pollution levels. The trees and plants on the building façades act as natural air filters, capturing airborne pollutants and releasing oxygen, which improves the overall air quality in the surrounding urban area.
- Improved Thermal Comfort: The natural insulation provided by the vertical gardens helps regulate indoor temperatures, enhancing thermal comfort for residents. This design reduces the reliance on mechanical heating and cooling systems, leading to a more comfortable living environment.
- Enhanced Urban Biodiversity: The project has successfully created new habitats for various species of birds and insects, fostering greater biodiversity within the city. The presence of diverse plant life and ecological niches contributes to a more vibrant and sustainable urban ecosystem.
2. Certifications:
-
- Recognition: Bosco Verticale has received acclaim for its innovative approach to integrating greenery into high-density urban development. It is recognized for its contributions to urban sustainability and environmental impact, serving as a benchmark for future projects in urban architecture.
- Model of Sustainable Development: The project exemplifies how high-rise buildings can incorporate natural elements to achieve aesthetic and functional benefits. Its success in blending urban living with extensive greenery demonstrates the potential for sustainable design practices to enhance both the quality of life and the environmental footprint of urban spaces.
d. Challenges
1. Maintenance:
-
- Ongoing Care: The Bosco Verticale’s extensive green façades necessitate continuous maintenance to ensure the vitality and sustainability of the plants. Regular upkeep is required to manage plant growth, address any issues related to pests or diseases, and maintain the aesthetic and environmental benefits that the greenery provides.
2. Design Complexity:
-
- Engineering Challenges: The integration of a substantial amount of vegetation into high-rise structures presented significant design and engineering challenges. Solutions needed to address structural support, irrigation systems, and the interaction between the greenery and the building’s façade. This required innovative engineering approaches and meticulous planning to ensure the project’s success.
This overview of Bosco Verticale underscores the transformative impact that integrating extensive green spaces into high-rise architecture can have on urban environments. By addressing both aesthetic and environmental challenges, the project offers a pioneering model for sustainable urban living and provides valuable insights for future architectural and environmental projects.
Reflection Element:
Reflect on the impact of integrating greenery into building design on environmental and social aspects, using the Bosco Verticale as a reference.
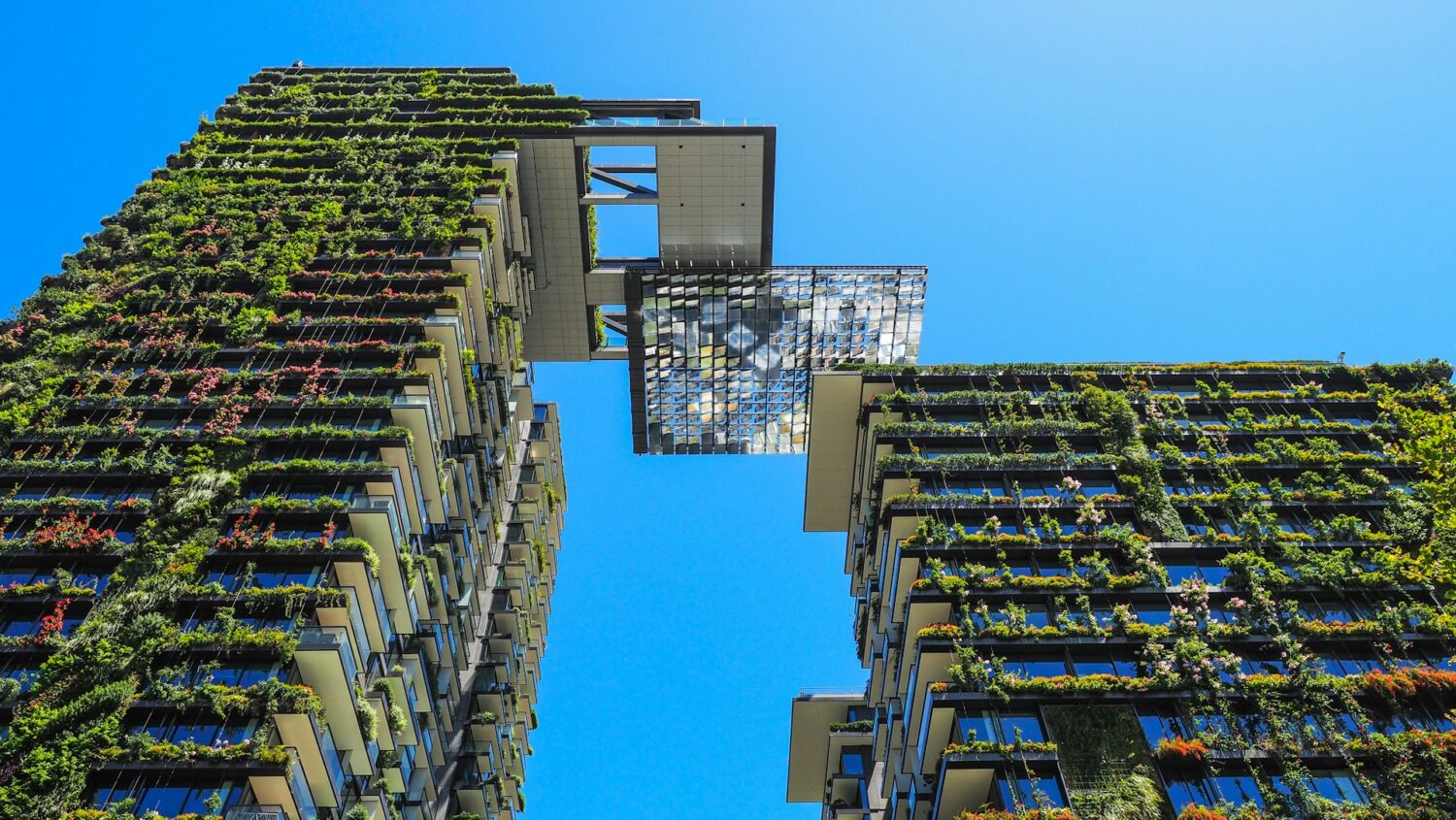
4. Case Study 3: One Central Park, Sydney
In this section, we will explore One Central Park, an iconic development in Sydney that represents a remarkable fusion of urban living and sustainable design. This case study examines how One Central Park stands out in the realm of green architecture and innovative building solutions.
One Central Park is a landmark residential project known for its striking design and commitment to integrating nature within the urban environment. Located in the vibrant suburb of Chippendale, this development is not only a testament to architectural excellence but also a model of how high-density urban projects can harmonize with ecological principles.
The project is characterized by its distinctive green façade, featuring extensive vertical gardens that are designed to enhance both the aesthetic and environmental qualities of the building. This case study will provide an in-depth look at the sustainability strategies employed, the outcomes achieved, and the challenges faced during the development of One Central Park.
By examining this case study, you will gain valuable insights into the innovative approaches to sustainable urban design and the practical considerations involved in implementing green architecture in a bustling city environment.
Project Overview:
a. Description:
-
- Location: Sydney, Australia
- Type: Mixed-Use Development
Key Features:
-
- Vertical Green Architecture: One Central Park is distinguished by its innovative green architecture, featuring two residential towers adorned with extensive rooftop gardens and vertical green walls. This vertical integration of greenery not only enhances the visual aesthetics of the buildings but also creates a lush urban oasis in the heart of Sydney.
- Innovative Design Elements: The design of One Central Park integrates nature directly into the urban fabric, setting a new standard for high-density development. The rooftop gardens and green walls provide both aesthetic and environmental benefits, such as improved air quality and enhanced thermal performance.
- Environmental Impact: The development’s green features contribute to reduced energy consumption and improved urban livability. By incorporating sustainable design elements, One Central Park promotes ecological balance and offers a model for integrating green spaces into dense urban environments.
- Urban Enhancement: One Central Park exemplifies how high-rise developments can enhance urban spaces through thoughtful integration of nature. Its green architecture not only contributes to environmental sustainability but also enriches the urban experience for residents and visitors alike.
b. Sustainability Strategies:
1. Energy Efficiency:
One Central Park is designed with high-performance glazing to minimize heat gain and loss, enhancing the building’s thermal efficiency. The development features advanced, energy-efficient HVAC systems that ensure optimal climate control while reducing overall energy consumption. Additionally, the integration of renewable energy sources, such as solar panels, further supports the project’s commitment to sustainability and reduces reliance on non-renewable power.
2. Water Management:
The project employs sophisticated on-site water recycling systems and greywater reuse technologies to significantly cut down on the use of potable water. These systems capture and repurpose water for non-potable applications, such as irrigation and flushing, thus effectively managing wastewater and contributing to the building’s sustainability objectives.
3. Sustainable Materials:
One Central Park prioritizes the use of sustainable and low-impact building materials throughout its construction. By selecting materials with lower environmental footprints, the project reduces the ecological impact of the building process and supports long-term sustainability. This approach aligns with the overall green design principles of the development, enhancing its environmental credentials.
c. Outcomes:
1. Performance:
One Central Park has demonstrated impressive reductions in energy and water consumption, underscoring the success of its sustainability strategies. The incorporation of green architecture, including rooftop gardens and vertical green walls, enhances the development’s livability by creating inviting green spaces and improving the urban environment. This integration not only contributes to the building’s energy and water efficiency but also adds significant aesthetic value to Sydney’s cityscape.
2. Certifications:
The development has achieved a 5 Star Green Star rating from the Green Building Council of Australia (GBCA). This prestigious certification acknowledges One Central Park’s outstanding performance in environmental sustainability and its commitment to integrating sustainable practices throughout the project.
d. Challenges:
1. Integration of Systems:
One of the primary challenges faced during the development of One Central Park was the integration of various sustainability systems within a complex mixed-use project. Coordinating the installation and operation of high-performance glazing, energy-efficient HVAC systems, and water management technologies required meticulous planning and execution. Ensuring that all systems worked harmoniously to achieve the desired environmental performance while maintaining operational efficiency was a critical challenge.
2. Cost and Logistics:
Balancing the cost of advanced sustainable features with the project’s budget constraints was another significant challenge. Implementing cutting-edge green technologies and materials required substantial investment, and managing these costs while adhering to budget limitations demanded innovative financial and logistical solutions. Efficient project management and strategic allocation of resources were essential to meet sustainability goals without compromising the project’s financial viability.
Reflection Element:
Reflect on the benefits and challenges of incorporating green architecture into a mixed-use development, using One Central Park as a case study.
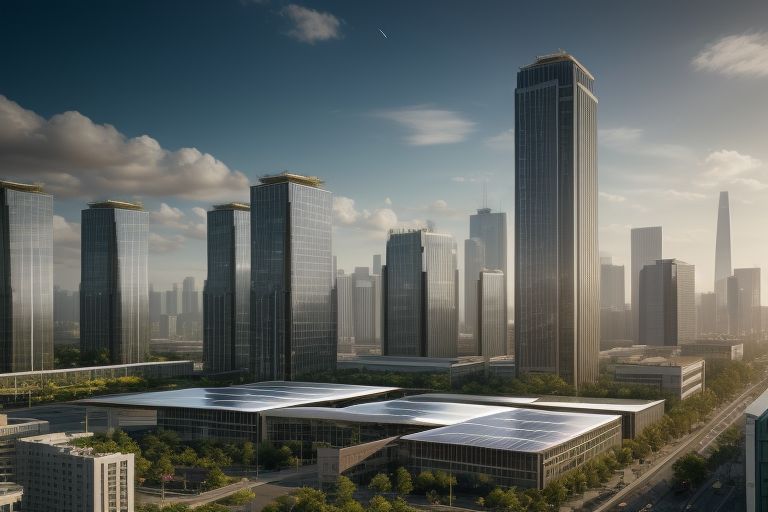
5. Discussion and Reflection
In this section, we will delve into the key insights and takeaways from the case studies of sustainable building projects we have explored. By examining The Edge, Bosco Verticale, and One Central Park, we aim to synthesize the various strategies, outcomes, and challenges associated with these innovative developments. This reflective analysis will highlight the common themes, successes, and lessons learned from each project, offering a comprehensive understanding of best practices in sustainable architecture and construction.
Through discussion, we will explore how these projects address critical environmental and urban challenges, such as energy efficiency, water management, and biodiversity. We will also reflect on the broader implications of these case studies for future sustainable building practices and urban planning. By analyzing both the achievements and obstacles faced by these projects, we aim to foster a deeper appreciation of the complexities involved in creating truly sustainable and resilient built environments.
Key Points:
a. Key Takeaways
Summary:
The case studies of The Edge, Bosco Verticale, and One Central Park reveal several common strategies and insights into sustainable building practices. These projects demonstrate the effectiveness of integrating advanced technologies and natural systems to achieve significant environmental and operational benefits. Key strategies observed include:
-
- Innovative Design: Each project employs cutting-edge design principles to enhance sustainability. The Edge utilizes energy-efficient systems and smart technology, Bosco Verticale integrates extensive greenery to improve air quality and biodiversity, and One Central Park incorporates high-performance glazing and water recycling systems.
- Energy Efficiency: All three projects prioritize energy efficiency through various means, such as renewable energy sources, efficient HVAC systems, and advanced building materials.
- Environmental Impact: The case studies highlight a focus on minimizing environmental impact, from reducing carbon footprints to improving urban biodiversity and livability.
Challenges:
Despite their successes, each project faced challenges such as the complexity of integrating multiple sustainable systems, high initial costs, and ongoing maintenance. Addressing these challenges often required innovative solutions and careful planning.
b. Application to Future Projects
The lessons learned from these case studies offer valuable guidance for future sustainable building projects:
-
- Best Practices: Implementing a holistic approach that integrates energy-efficient systems, sustainable materials, and green design principles can lead to significant improvements in environmental performance and livability.
- Adaptability: The insights gained from these projects can be adapted to various contexts and project types. For instance, integrating vertical gardens in high-density urban areas or adopting advanced water management systems in regions with water scarcity can address specific local needs and challenges.
- Innovation and Collaboration: Future projects should consider the role of innovative technologies and collaborative approaches in overcoming challenges. Emphasizing research and development, as well as engaging stakeholders early in the process, can help in devising effective and scalable solutions.
By applying these best practices and lessons learned, future sustainable building projects can continue to advance towards creating resilient, eco-friendly, and high-performance environments.
Reflection Element:
Reflect on insights gained from the case studies and brainstorm ideas for implementing similar strategies in upcoming projects.
Congratulations on completing Lesson 9.1: Case Study Analysis: Sustainable Building Projects. In this lesson, we explored the innovative approaches and strategies employed in some of the most exemplary sustainable building projects around the world. You’ve gained valuable insights into how these projects tackle environmental and operational challenges, demonstrating the potential for sustainability in modern architecture.
As we wrap up this lesson, remember the key takeaways: the integration of advanced technologies, the importance of strategic design, and the impact of these solutions on energy efficiency and environmental quality. Reflect on how these best practices can inform and inspire your own approach to sustainable building practices.
In Lesson 9.2, we will shift our focus to another critical aspect of sustainability: waste management. Just as sustainable building practices play a vital role in reducing environmental impact, effective waste management is essential for minimizing waste, conserving resources, and protecting ecosystems.
Lesson 9.2: Case Study Review: Waste Management Success Stories will delve into real-world examples of successful waste management strategies. We will explore case studies that highlight innovative approaches to waste reduction, recycling, and resource recovery. By examining these success stories, you’ll gain a deeper understanding of how communities and organizations are effectively managing waste, and how these strategies can be applied to enhance sustainability in various contexts.
Get ready to explore how cutting-edge waste management solutions are making a positive impact on the environment and paving the way for more sustainable practices in waste management.

